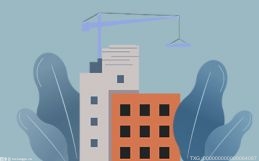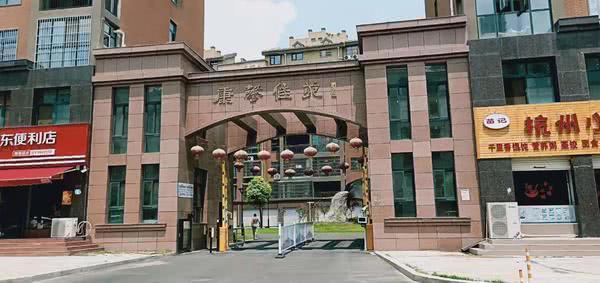设计不是创造美,美从选择中产生亲和力、整体感和爱!
——李志俊
 【资料图】
【资料图】
|门厅
|The Vestibule
打破传统定义,进门正对面是一整面的玄关柜,一条延长的黑色线条, 连接了餐厅与西厨。
Break the traditional definition, the door is a full-face of the entry cabinet, an extension of the black line, connecting the living room and the West Kitchen.
|客厅
| The Living Room
简约之笔勾勒空间轮廓,手法克制又隐喻表达,多源灯光、不锈钢、艺术漆等犹如画师手中的点线面在空间秩序呈现,恍若从时光中萃取的记忆片段。
The simple brush space contour, restraint and metaphors, multi-source lights, stainless steel, art paint, such as a painter in the hands of order present in the space of point, line and plane, the ashes from the time of extracting the memories.
一层的核心空间是客厅,两层挑空的客厅宽敞明亮。设计师考量家人在空间中的生活品质。
The core space on the first floor is the living room, and the empty living room on the second floor is spacious and bright. The designer considers the quality of life of the family in the space,
以温柔的材质展现出人对精致生活的追求。高级黑的色调中,黑色木墙板、黑色茶几、黑边单椅,赋予空间更多理性气息、精致风度。
To show the pursuit of exquisite life with gentle material. In advanced black tonal, black wood wallboard, Black Tea table, Black Side Single Chair, endow the space more rational breath, exquisite demeanor.
旋转的艺术楼梯优雅而立,线与面的交织,铺垫出空间丰富的层次感。拾级而上,乘着蜿蜒柔美的线条循循而上,与光影交错的堆叠,营造一番藏光匿影的沉浸式体验。
Rotate stair grace of art, line and plane are intertwined, they bring space rich administrative levels feels. Ascend the stairs, shoot up in winding soft lines, with light artistic stack, build a hidden light unseen shadow immersive experience.
|餐厅
| The Dining room
水波纹板仿佛给餐厅带来了一丝灵动,水晶吊灯的多层叠造型,搭配大尺寸的艺术装饰画更显大气。
Corrugated plate water brought a clever, as if to restaurant crystal droplight of cascade model, with large size adornment art more show atmosphere.
|西厨
| The Western kitchen
空间的本质是指精神和意愿以一种特定的方式存在
设计必须服从这个意愿
美,水到渠成
项目名称 Project Name: 空镜
项目性质 Project Type: 住宅
项目地点 Location: 中国 · 沈阳
设计面积 Area: 360m²
项目主创 Project Creator:李志俊
项目文案 Project copy:于海迪
设计公司 Design company: 艺志空间设计
李志俊
艺志空间设计 创始人/设计总监
2021年 40 UNDER 40 中国(沈阳)设计杰出青年(2021-2022)
2020年 【祝融奖】第十二届中国照明应用设计大赛沈阳赛区优胜奖
2019年 上海国际设计周新锐中国设计奖省际大奖
2018年 年度中国辽宁十大设计名师
2017年 年度辽宁设计行业杰出设计师
关键词: 设计师李志俊作品 让美好在时光里静默生长











































 营业执照公示信息
营业执照公示信息